





Laurel Pune: Where Luxury Meets Leisure Nestled in the vibrant city of Pune, Laurel is a new residential property that stands as a testament to contemporary elegance and comfort. Strategically situated in a prime location in Pune, the property offers a lifestyle of unparalleled luxury. The property has 3 BHK and 4 BHK residences ranging from 1278 sq. ft. to 1778 sq. ft. The complex has beautifully crafted residences that feature spacious interiors with premium flooring tiles measuring 600mm x 1200mm. The bathrooms have sleek glass partitions and sanitary fittings from American Standard or equivalent brands. The beautifully designed homes have CP fittings sourced from Grohe or equivalent, finished in chrome for a touch of modernity. Residents can unwind in the comfort of their homes, which come equipped with amenities such as solar hot water connections in select master bedrooms and elderly seating assistance in guest bedrooms. The property has a state-of-the-art 3-tier ...
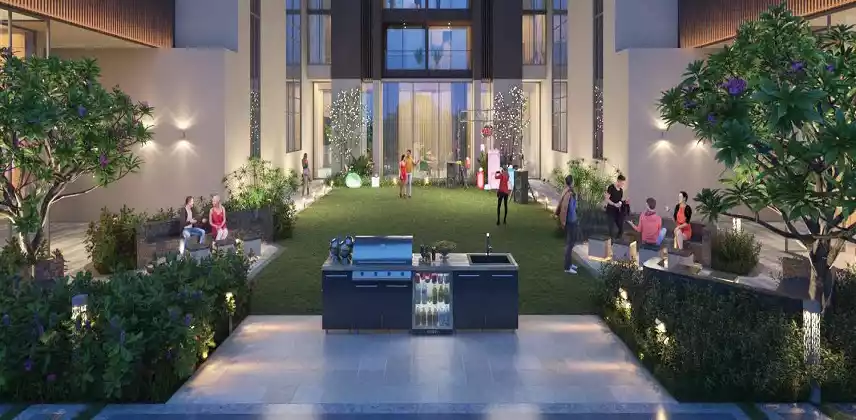
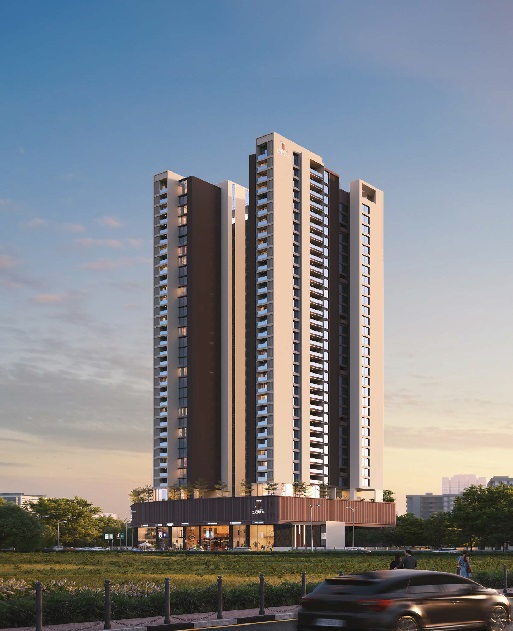
Carpet Area
1278
Carpet Area
1297
Carpet Area
1778

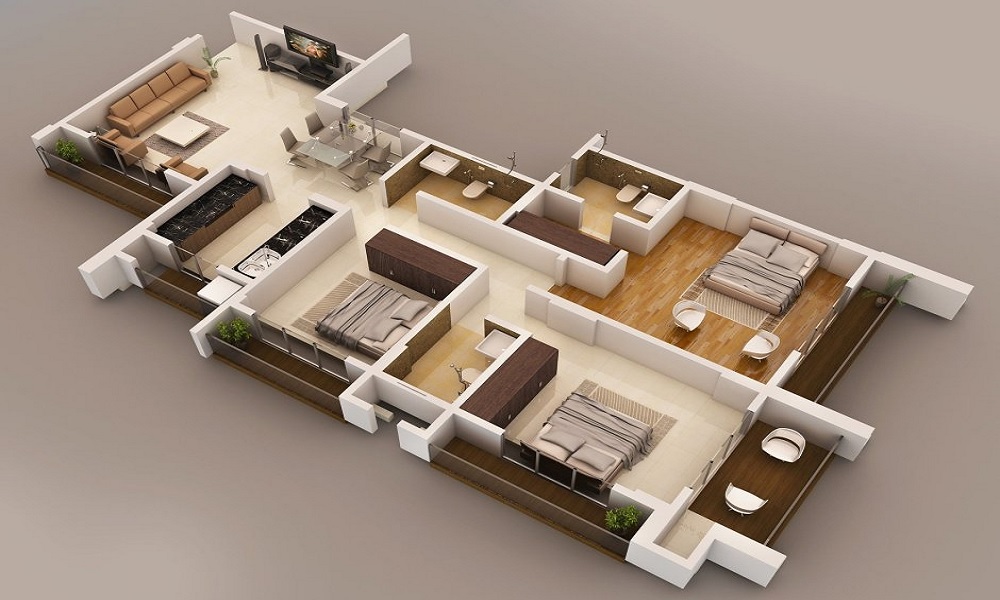
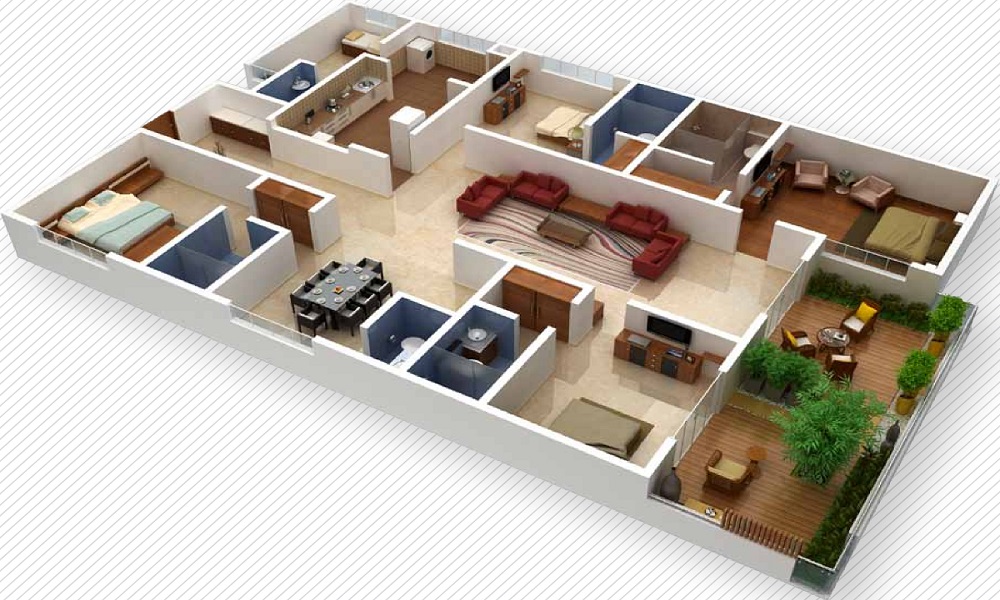
St Francis School - 290m
Deccan Hardikar Hospital - 1.6km
The Pavillion Mall - 2.7km
Chhatrapati Shivaji Maharaj Nagar - 450m
Pune International Airport - 10.2km
Sheraton Grand Pune - 2.8km
Savitribai Phule Pune University - 3.2km
Seven Wonders Dream Park - 5.7km
The Poona Club Golf Course - 6.6km
Espree RED - 4.1km
Pune University Road - 2km
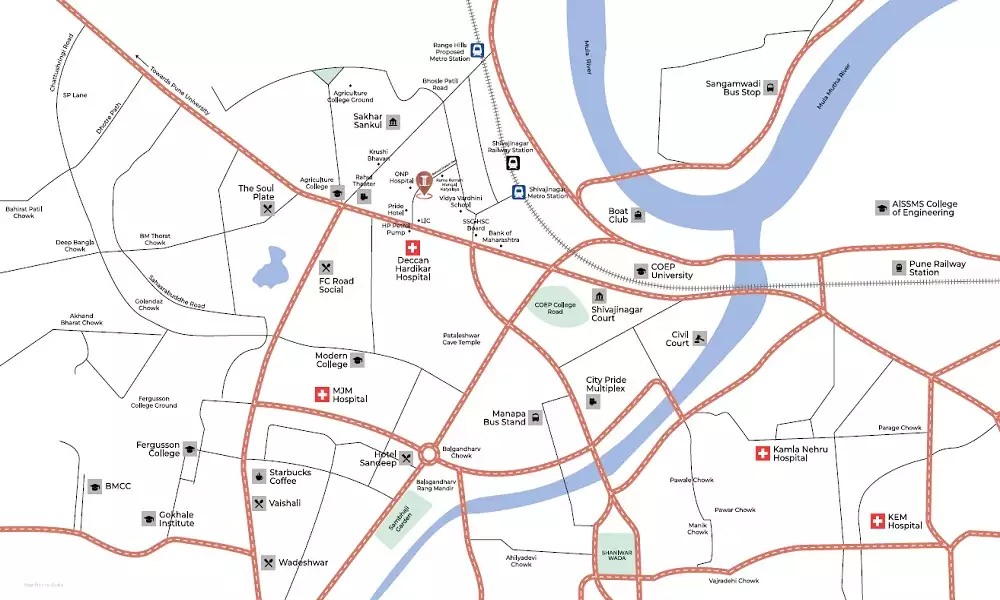
8th Floor, GVM3+65G Matrix It Park, Corporation Colony, Shivajinagar, Pune, Maharashtra 411005.
Registered as Real Estate Agent with MAHARASTRA RERA Reg. No A51900000246
Babulal Sheikth Path, Narveer Tanaji Wadi, Shivajinagar, Pune, Maharashtra 411005.
Project RERA:- P52100055058
